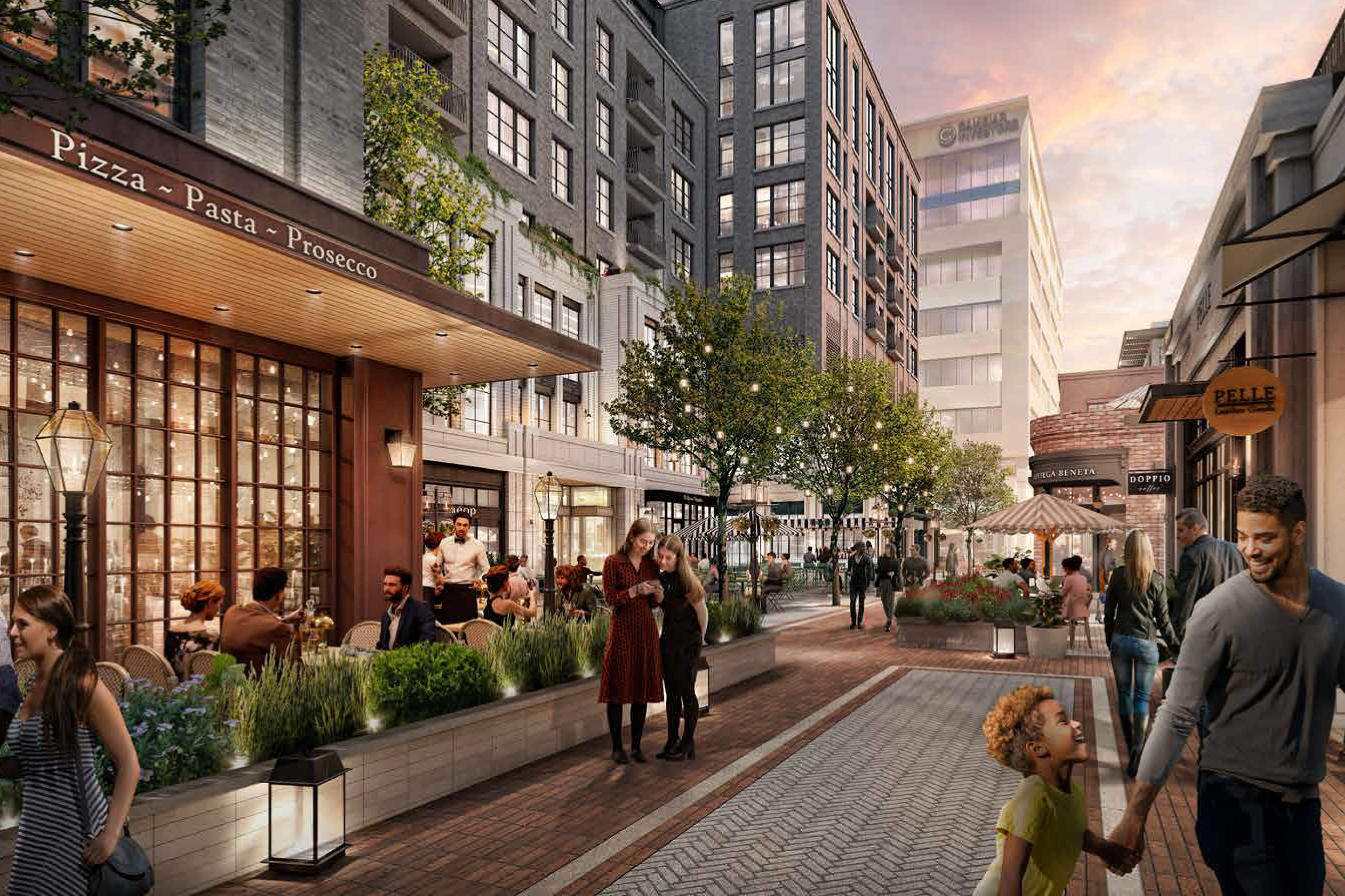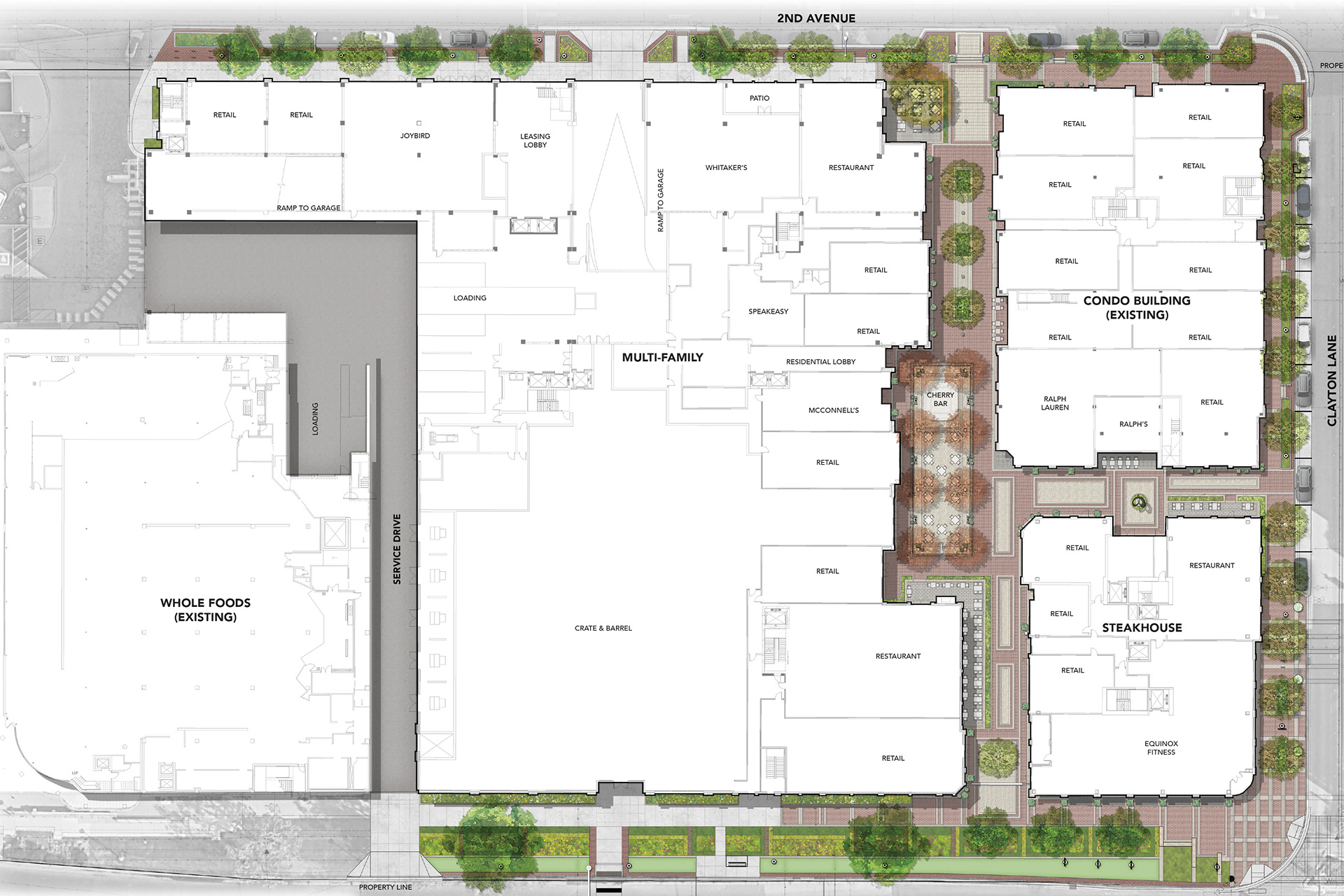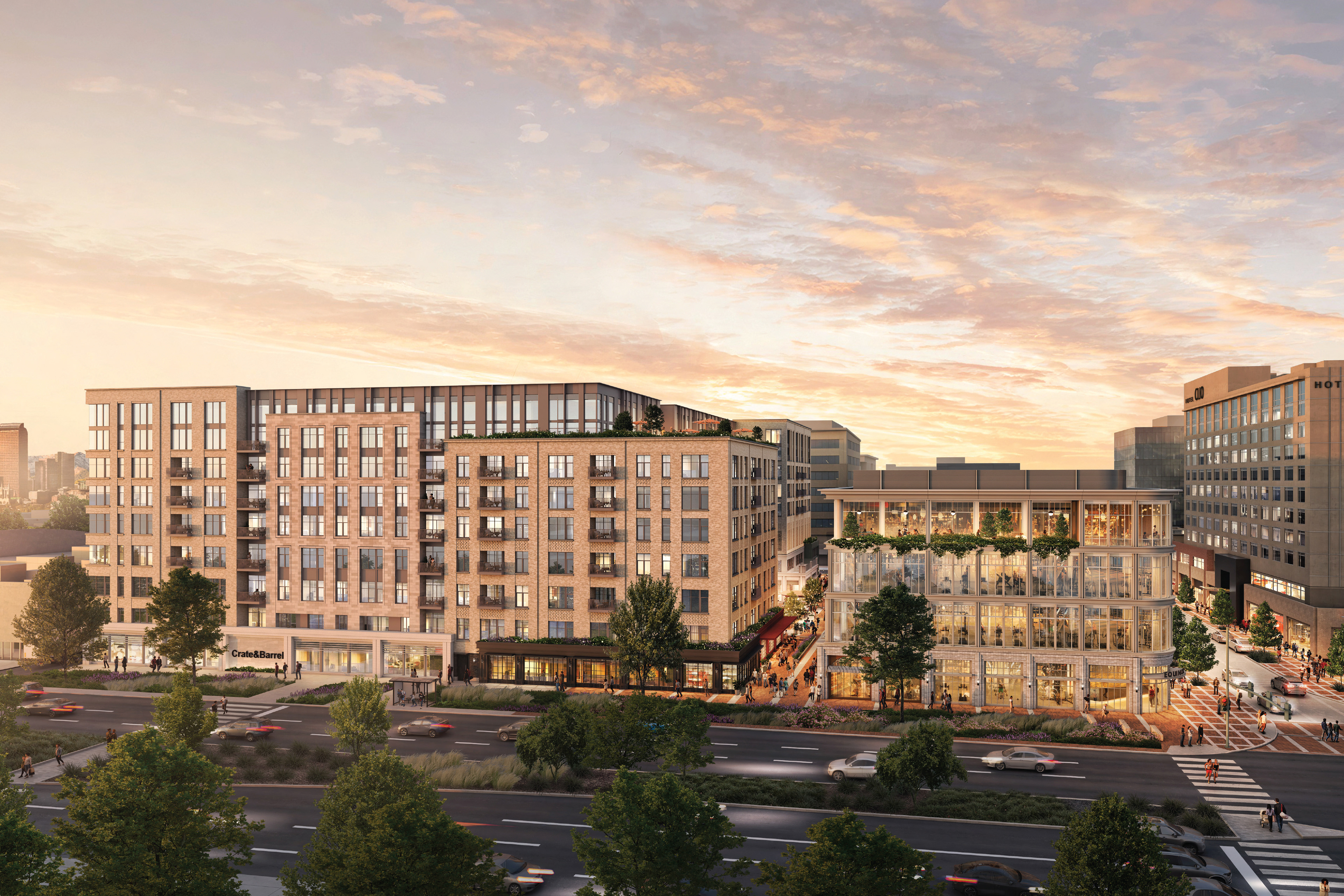
PEDESTRIAN RETAIL SPACE

ILLUSTRATIVE SITE PLAN

RESIDENTIAL + RETAIL BUILDINGS
WEST CLAYTON LANE
With the removal of several existing structures and integration of an existing parking garage, BMC Development and Tryba Architects propose to introduce two new buildings housing over three hundred residential units and a multitude of retail space in Denver’s Cherry Creek neighborhood. Newly integrated pedestrian streets cut through the site between 1st and 2nd avenue to provide access to ground level retail as well as outdoor dining space for restaurants. This vibrant mixed used project seeks to transform an under-utilized block of the growing retail and residential neigbhorhood.
*Renderings created by outsourcing from TRYBA ARCHITECTS