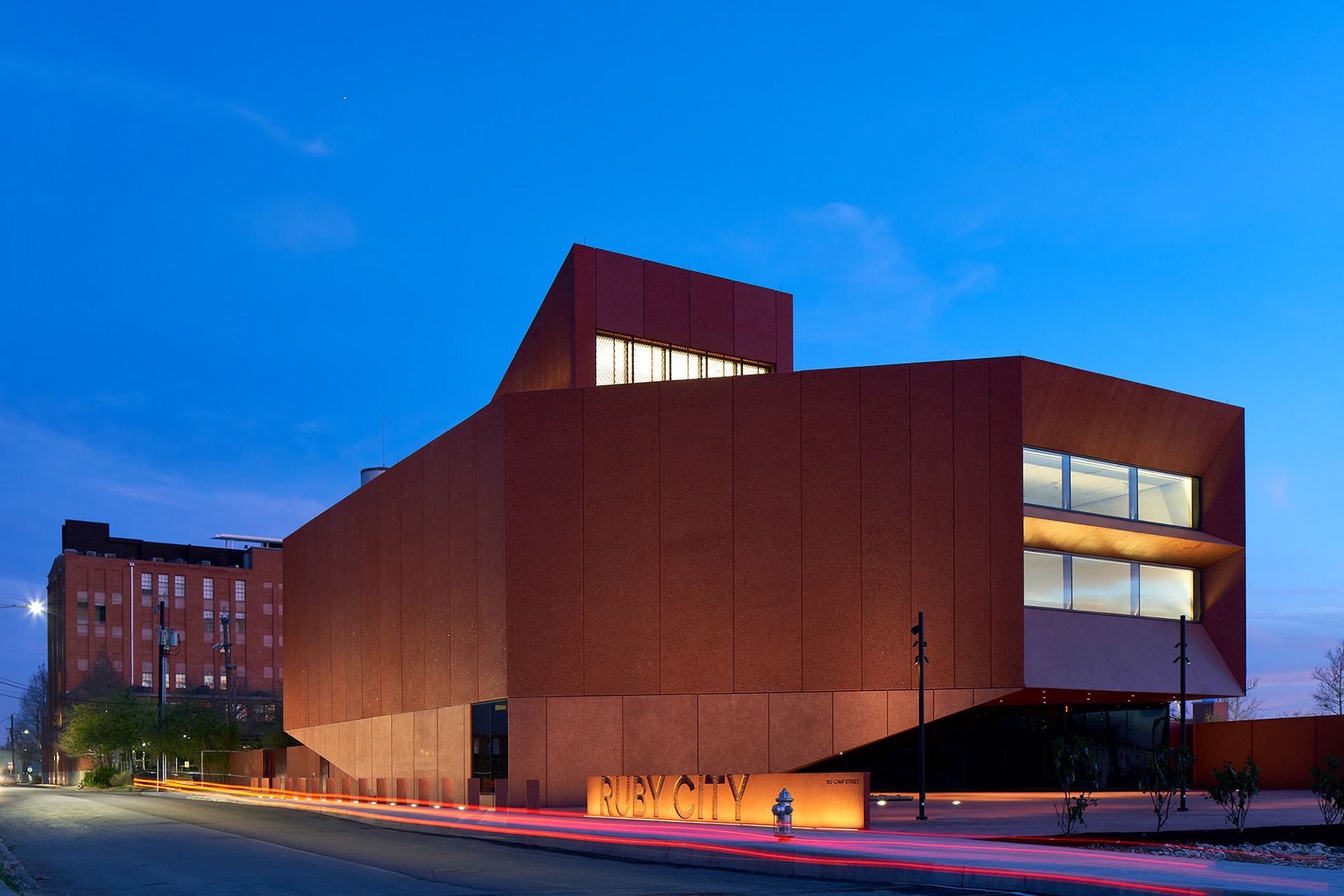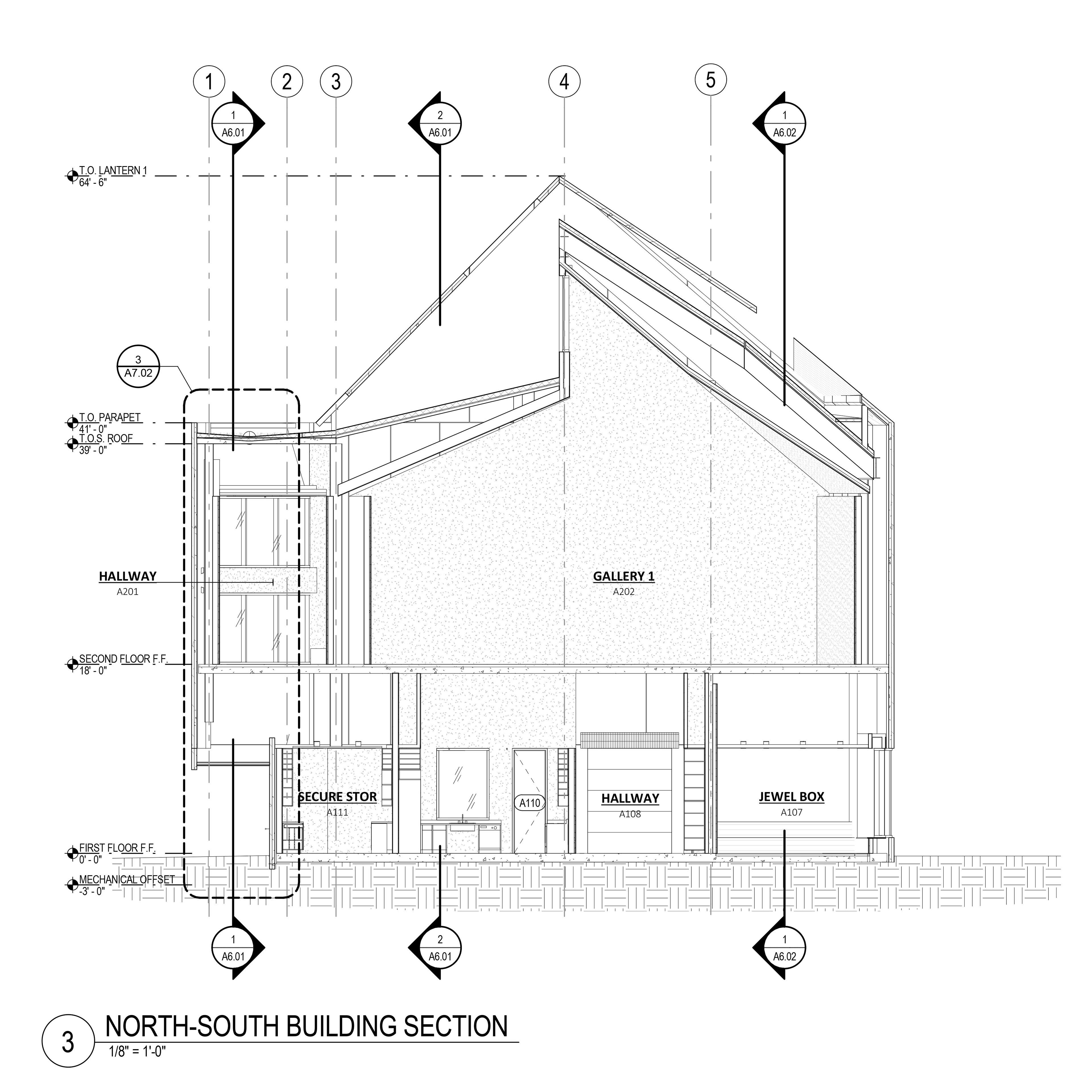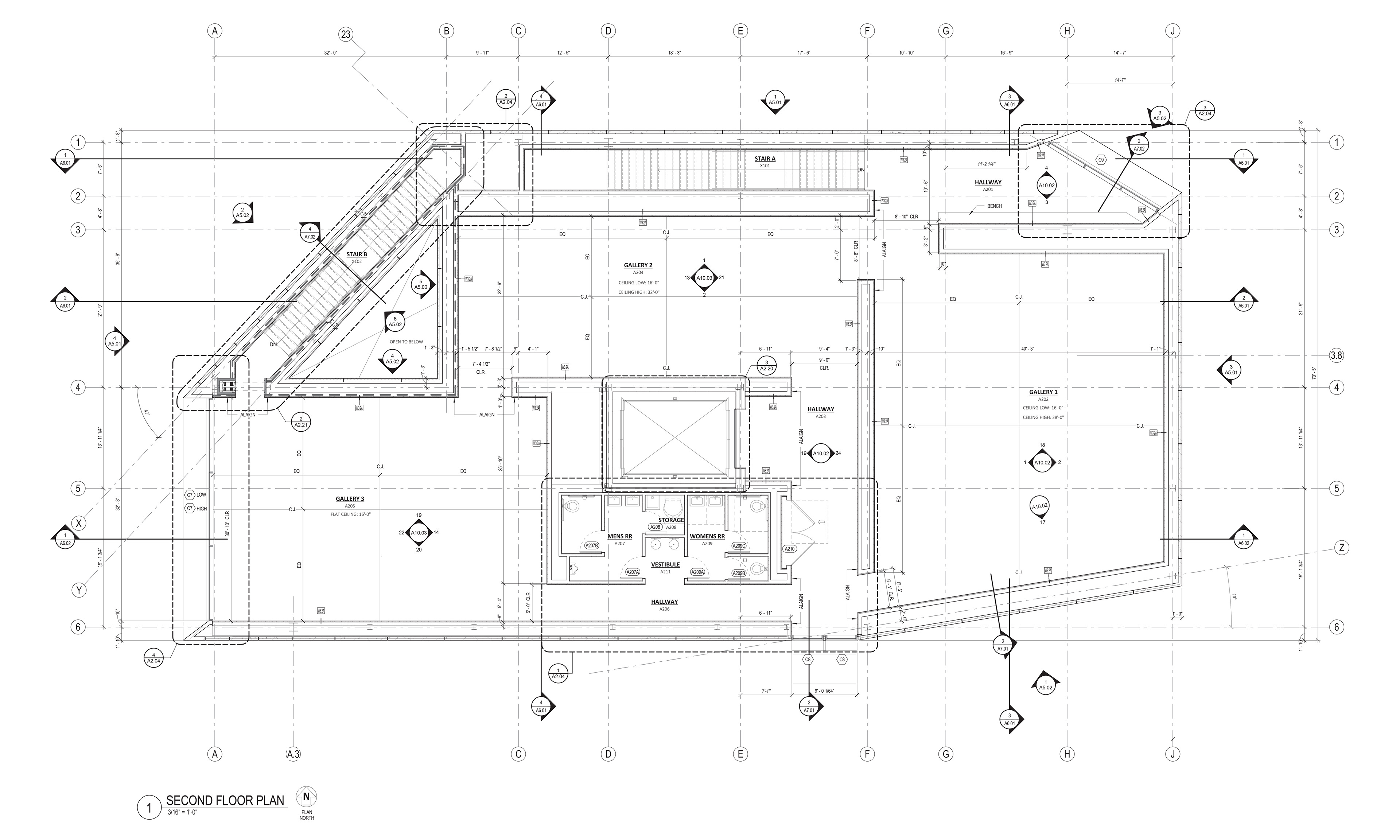
Street View

North-South Building Section

Level 2 Floor Plan
ruby city
Designed by Sir David Adjaye with documentation by Alamo Architects, this exhibition space constructed of steel and custom precast concrete panels has a unique roof structure that influences the gallery spaces on the second level. The roof is adorned with lantern inspired skylights to let natural light into the open floor space below. These forms work together to create a complex yet elegant design making this exhibition environment truly special.
*Drawings created in collaboration with colleagues at Alamo Architects, Image courtesy of Dror Baldinger